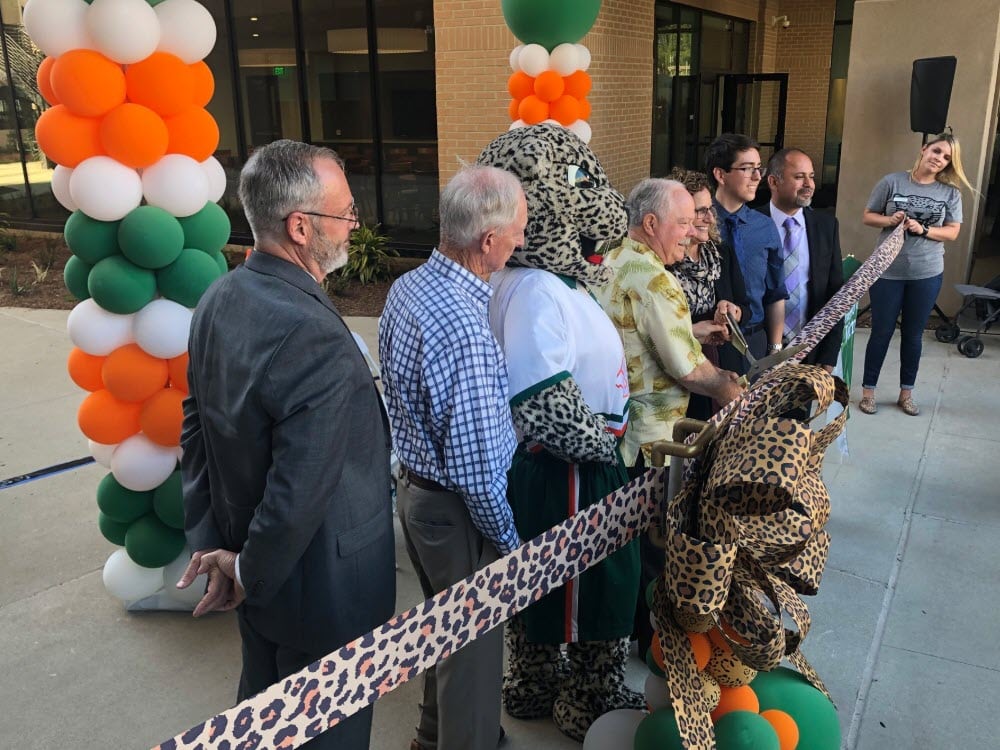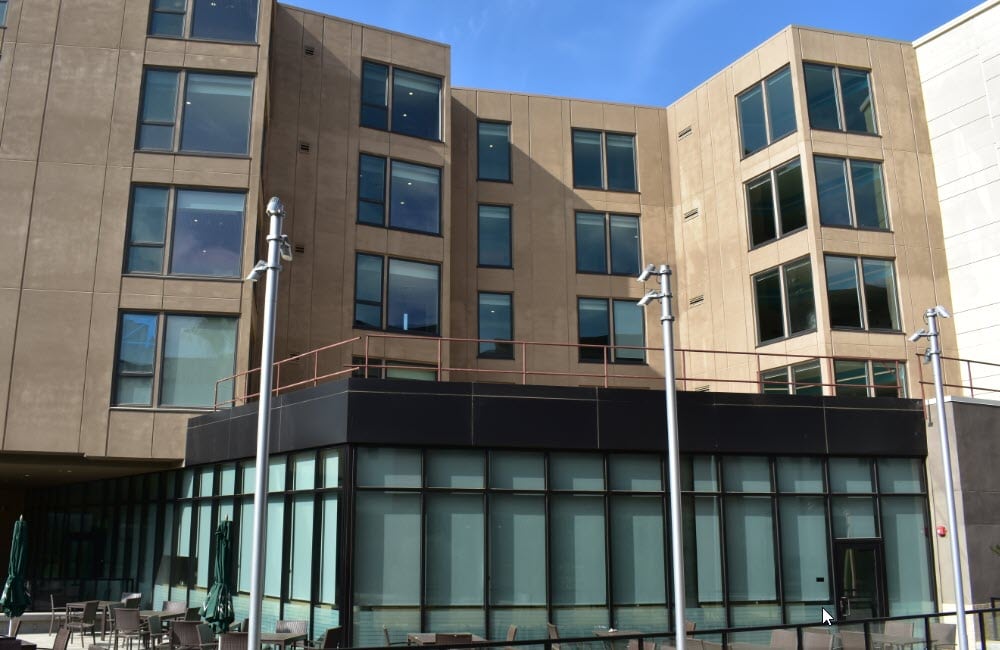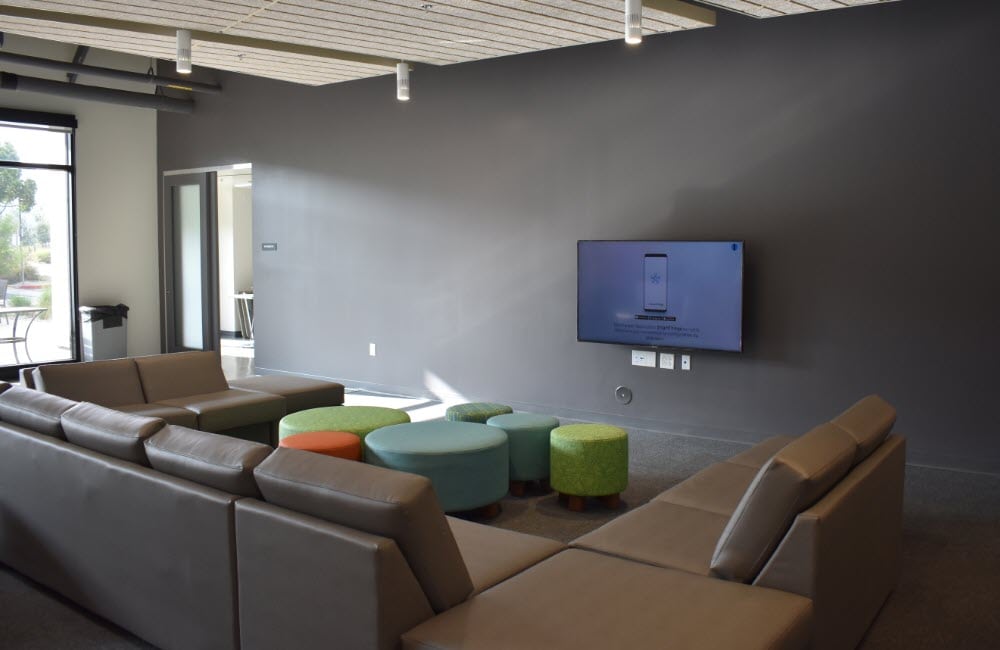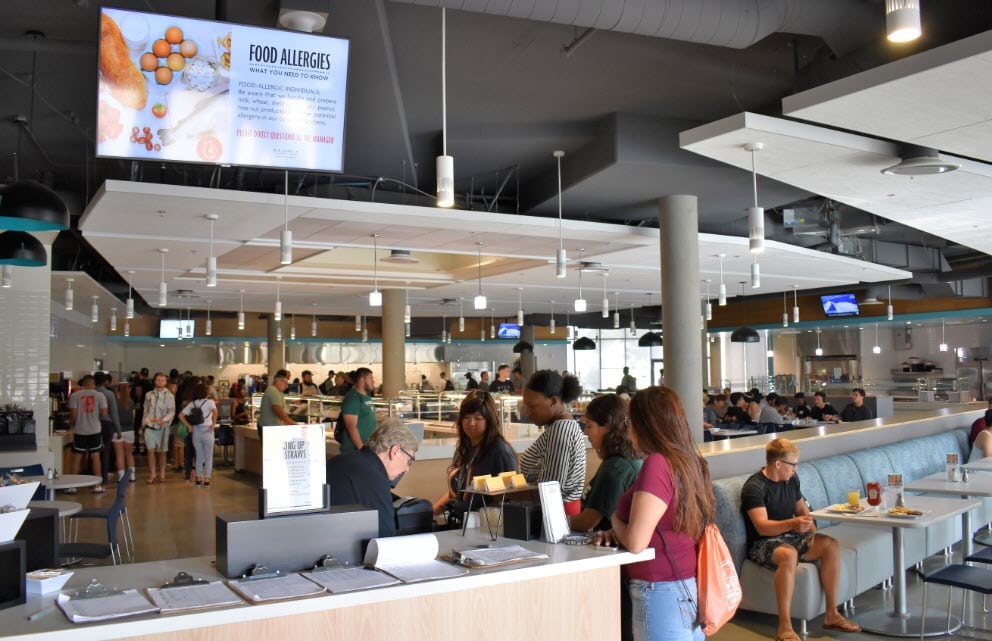The University of La Verne celebrated the grand opening of their newest resident hall and dining hall on September 6th. With about 8,000 total students, the University of La Verne is a private not-for-profit university located in La Verne, California, about 35 miles east of Los Angeles.
Citrus Hall and the new adjacent dining hall, The Spot, do more than provide students with a place to eat and sleep. The facility which cost about $42 million was constructed next to existing residential housing, the Sara and Michael Abraham Campus Center, and athletics facilities to form a student village that will nurture an engaged campus community.

Grand Opening of Citrus Hall at University of LaVerne – via the University Twitter Feed
Citrus Hall Named for Region’s Agricultural Heritage
Named in honor of the region’s agricultural heritage, Citrus Hall is five stories tall and has 396 beds in nearly 115,000 square feet of building. The new residential hall consists of three sections joined together by wide, window-lined corridors that encourage students to move from one section to the next.
Steinberg Hart, a firm with experience in designing student housing, was selected as the architect. The firm met with students and designed the hall to incorporate many of their requests. Students wanted the communal space that is part of an older resident hall on campus along with modern amenities such as central air conditioning, hardwired and wireless Internet, cable TV and suite-style units.
“This is for the students, but it’s by the students in a lot of different ways,” said Juan Regalado, dean of students.

Citrus Hall Resident Hall and The Spot Dining Hall at the University of La Verne
Amenities in the new residential hall include:
- Main lounge on first floor that will included reception desk, student mailboxes, flat screen TVs with cable access, recreational equipment, lounge furniture, outdoor lounge space, and a community kitchen
- Two-story lounges that will connect different floors/communities as well as smaller lounges on each floor
- Two study rooms per floor
- Laundry rooms on each residential floor in the central tower
- Wi-Fi and hardwired internet access throughout the building
- Three elevators with electronic key card access to resident floors

Citrus Hall Lounge at the University of La Verne
The Spot Dining Hall is for More Than Dining
Attached to the new Citrus residence hall is the 18,700-square-foot dining hall, The Spot, which was named in deference to the campus mascot, Leo the Leopard. The new dining hall is 4 times the size of the previous dining hall and offers several different seating arrangement options to encourage student interaction including long tables for big groups, booths and small tables for small groups and a counter with stools for diners who are eating solo.

The new Spot Dining Hall at the University of La Verne
The Spot is equipped with:
- Multiple food stations and platforms
- 2 outdoor eating areas
- Large inside seating area with variety of seating options
- Electronic Menus
- President’s Dining Room for special events
How Did Vantage Contribute to the Project?
Vantage worked closely with the architects, Steinberg Hart, to design, plan and commission all of the IT infrastructure including audiovisual, WiFi, telecommunications and security.
Some of the more interesting features designed for the project by Vantage included:
- Student lounges designed with an open architecture for easy collaboration and connection to new digital devices and older analog devices such as gaming consoles.
- Cafeteria with digital information signage and menu boards that can be easily and quickly changed with health information and the current day’s specials
- President’s Dining Room that will double as a high level boardroom with web conferencing and collaboration capabilities
- WiFi coverage for all spaces including residential, lounges and both indoor and outdoor cafeteria locations
- Security featuring cameras set up for surveillance and security coverage, and electronic card access for all external doors and elevators

